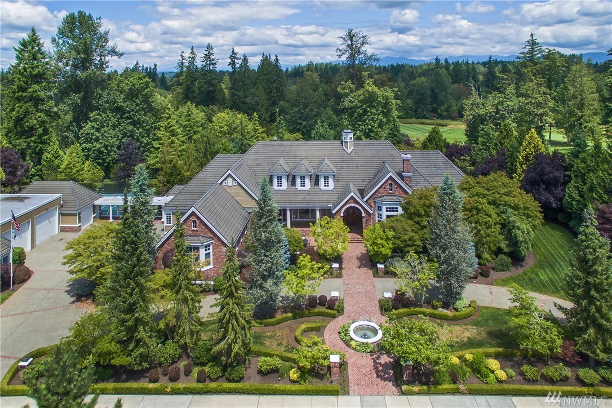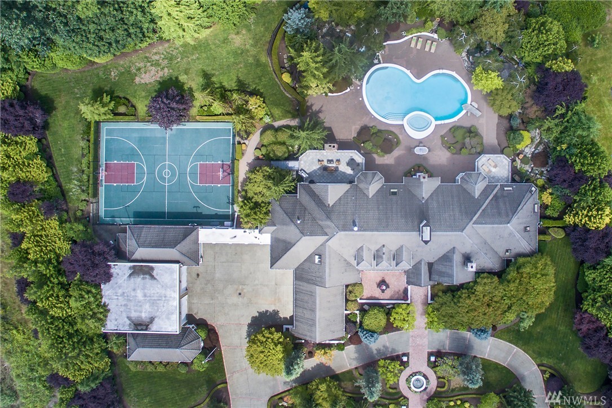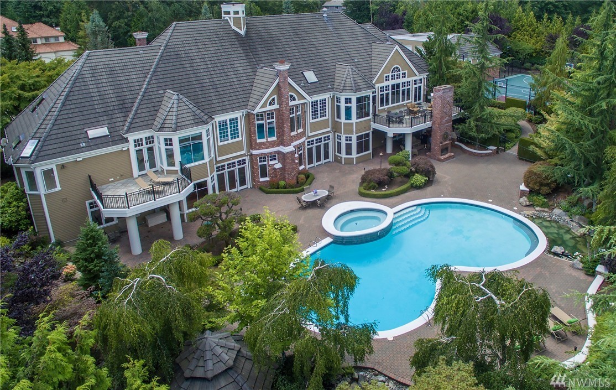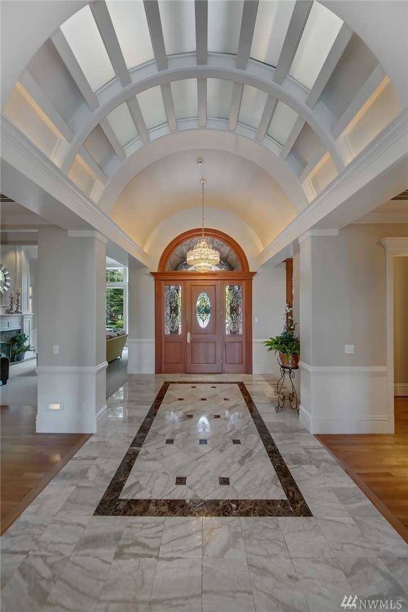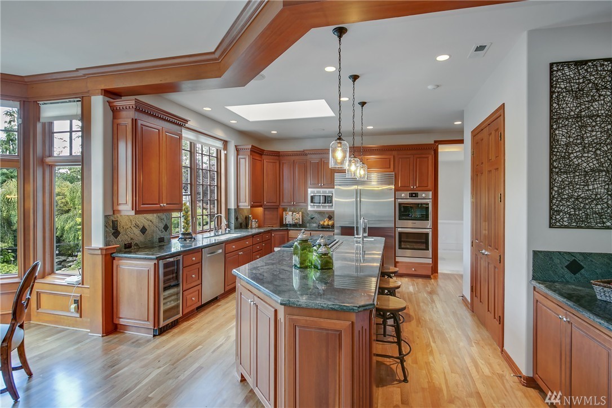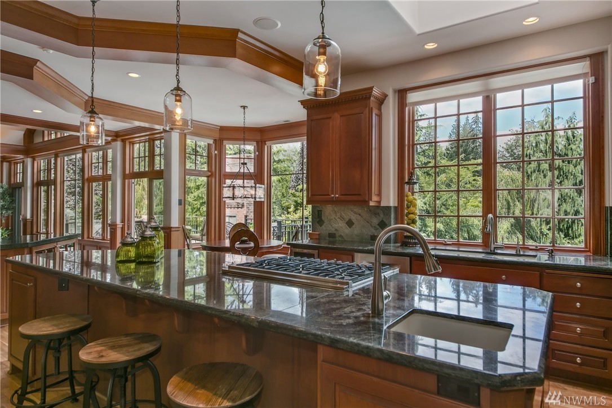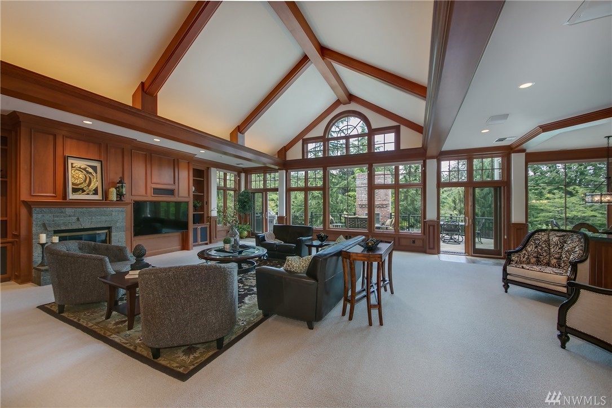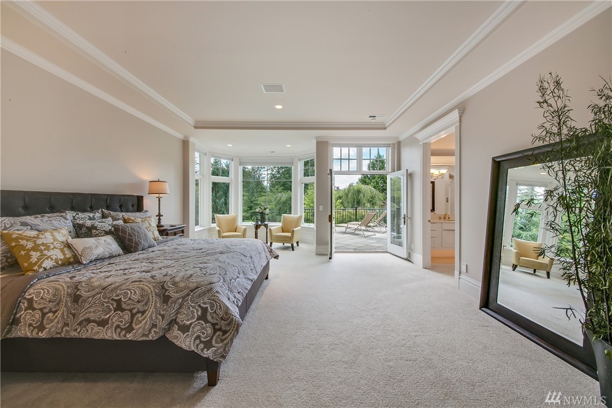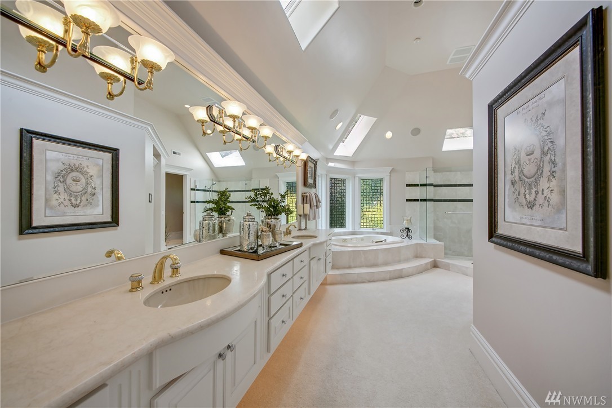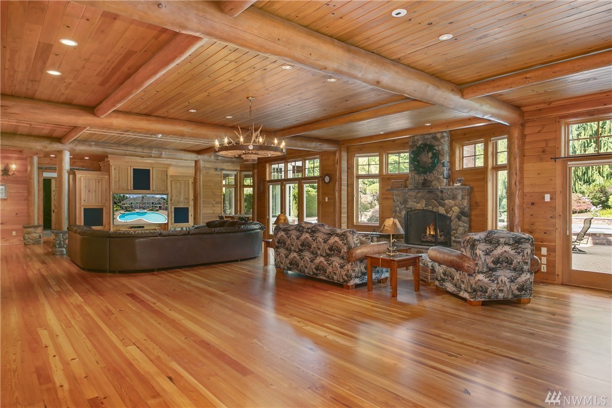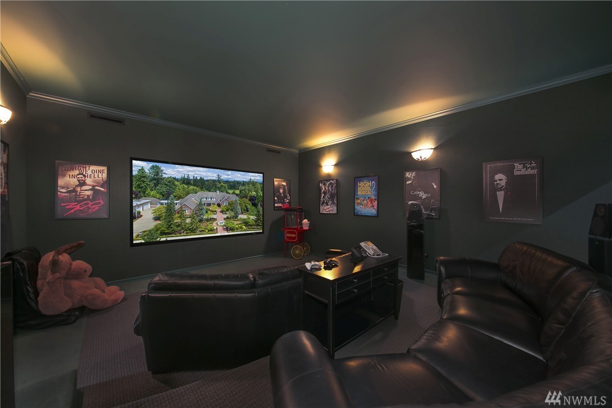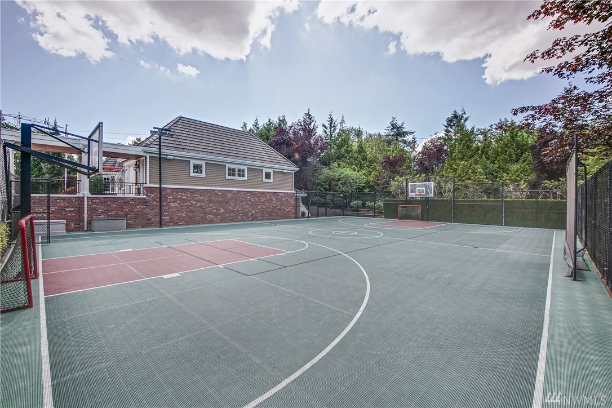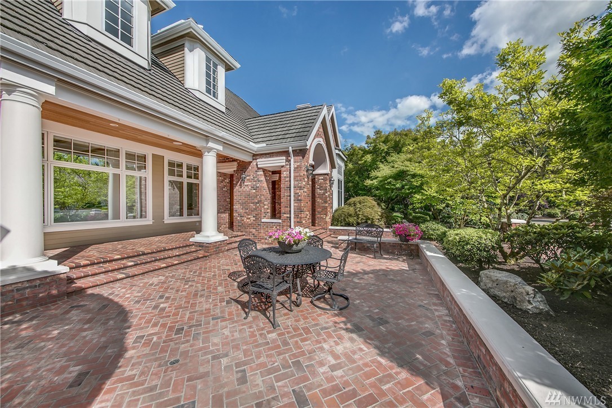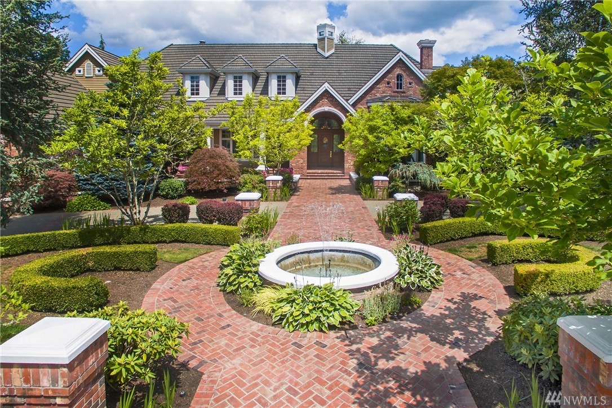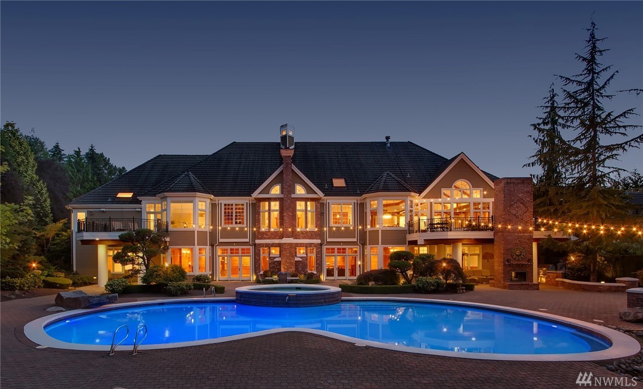
857 Windsor Dr SE
SAMMAMISH, WA

Enveloped by lush PNW greenery this prized Windsor Greens estate exudes rustic elegance as well as all the necessary modern comforts. From the generous living spaces, to the organic materials, this home is perfect for entertaining. Custom millwork and warm hues invite you to explore the spacious living spaces boasting heated natural hardwood floors, wainscoting, crown molding, barrel ceilings and chandeliers. Host large gatherings poolside in the secluded outdoor oasis complete with hot-tub, sports court, fountains, waterfalls, fire-pit, fireplace, gazebo and outdoor kitchen with granite counters and Viking gas BBQ nestled on a lush 1.77 acres. Remodeled kitchen with epicurean finishes including granite slab counters, Viking gas range, Sub-Zero refrigerator, Bosch double-ovens, wine cooler and a walk-in pantry. Elegant main floor master suite with light and bright sitting area, spa like 5-piece bath with jetted tub, luxe shower, custom walk-in closet and a private balcony overlooking the perfectly manicured grounds. Five additional spacious bedrooms including two ensuite bedrooms and lower-level guest suite with built-in desk. The lower level also includes a fully-equipment second kitchen with granite counters, gas range, beer tap & wine cooler. Other notable spaces; billiards room, gym and movie theatre with surround-sound. The blending of the lower level entertainment center and the outdoor pool create the ultimate luxury lifestyle experience. Sprawling grounds with portico extending from home to second garage with a total of ten garage spaces and two tall bays for RV’s or boats. Ideal home amenities include air conditioning, radiant floor heating and Control 4 automation for easy control of interior/exterior music, cameras and temperature. Situated on a secluded lot with quick access to the 13th hole, parks and award winning Issaquah Schools, including sought-after Skyline High School. Incomparable Sammamish estate with rich interior tones radiating luxury living. Don't miss the 3D home tour link.
$3,800,000
MLS# 1087950
Represented by
features
- Bedrooms: 6
- Full Baths: 6
- Square Feet: 10,380
- Cooling System: Central A/C
- Exterior Type: Brick, Wood
- Fireplace
- Heating System: Radiant
- Parking Type: Garage-attached, Garage-detached
- Roof Type: Tile
3d tour
location















